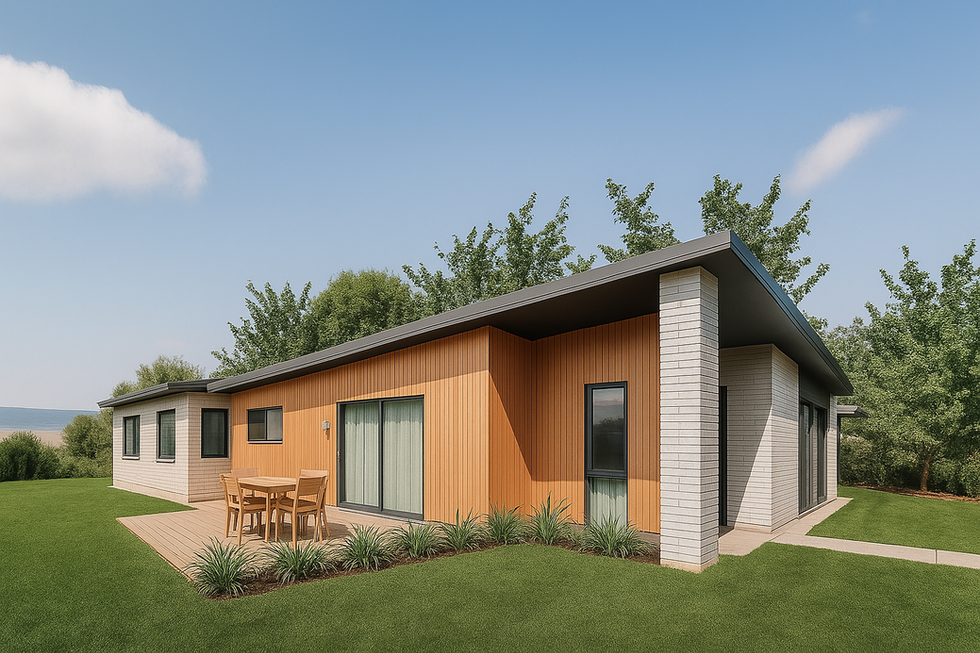top of page
Designs You Can Trust.
Builders Who Know How.
Home
This thoughtfully designed single-story home blends modern elegance with functionality. At its heart is a spacious open-plan kitchen, living, and dining area that seamlessly extends onto an inviting outdoor deck, perfect for alfresco gatherings. The layout ensures privacy, with the master suite—including an ensuite and walk-in wardrobe—tucked away from the two additional bedrooms. The inclusion of a scullery, dedicated laundry room, and a two-car garage speaks to the home’s practical design, while its striking exterior of timber and white brick, paired with a sleek mono-pitched roof, completes the home’s stylish and contemporary appeal.
bottom of page

